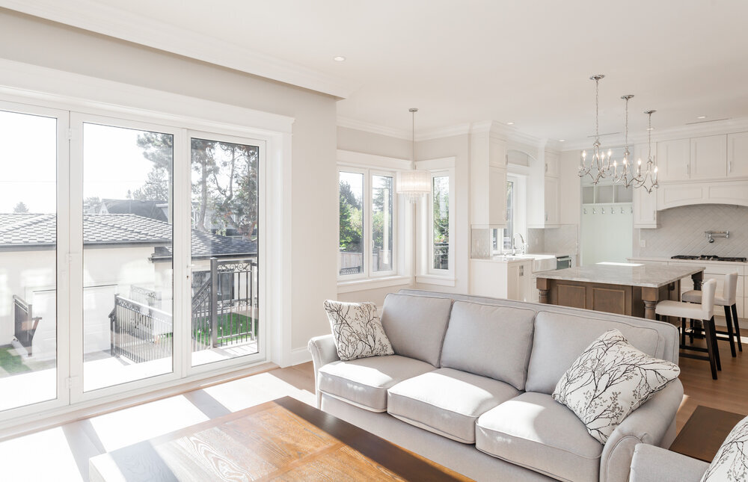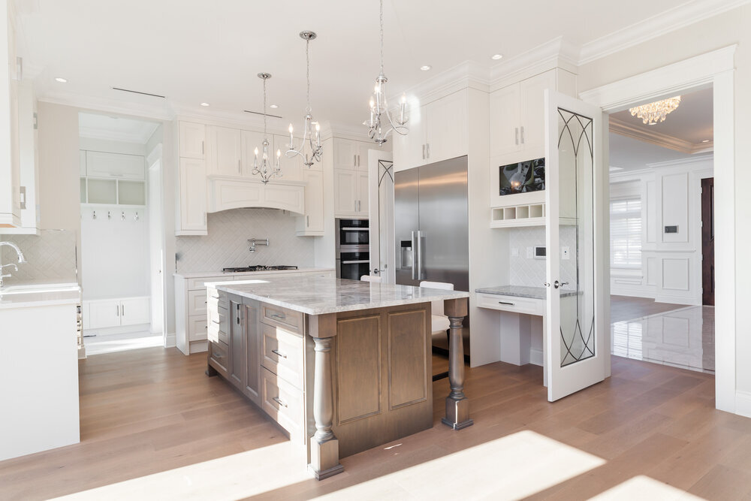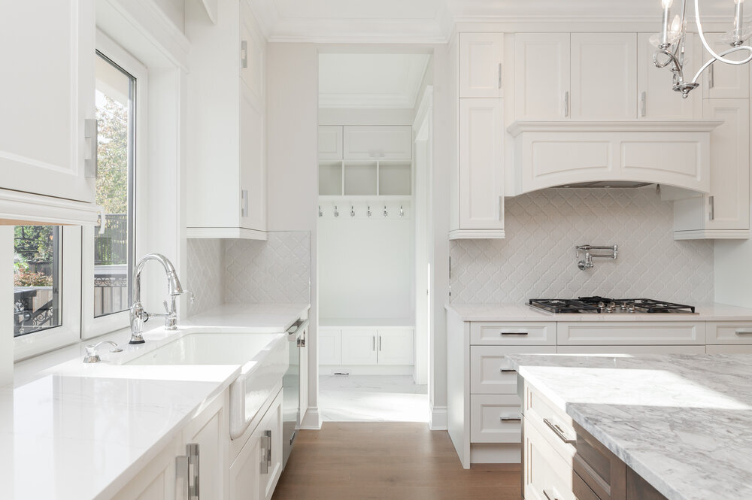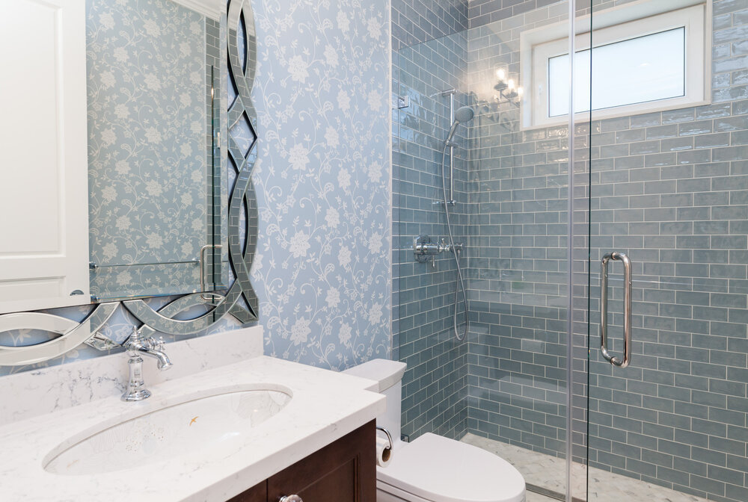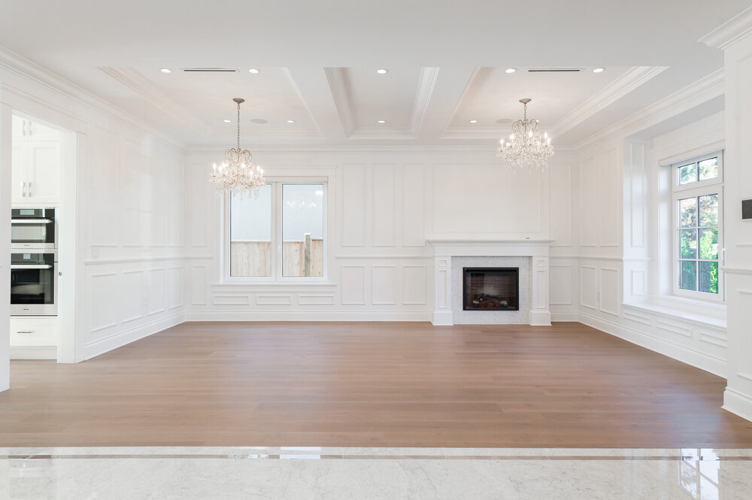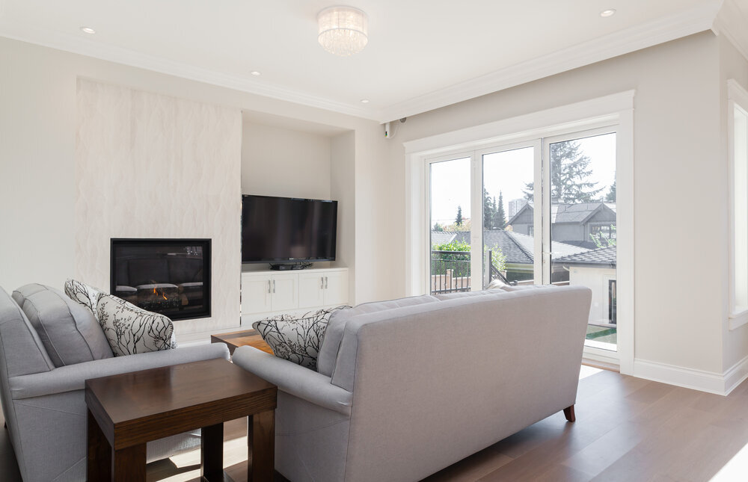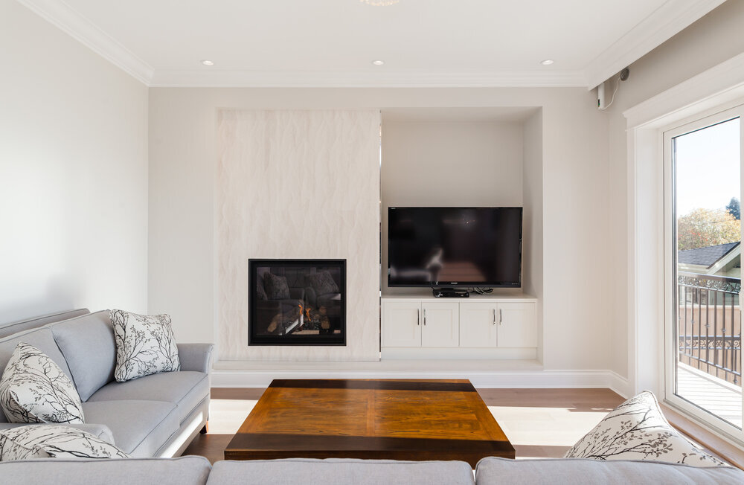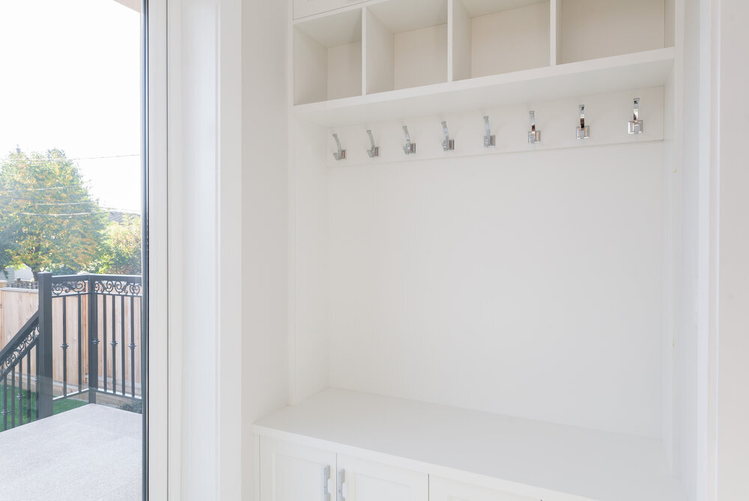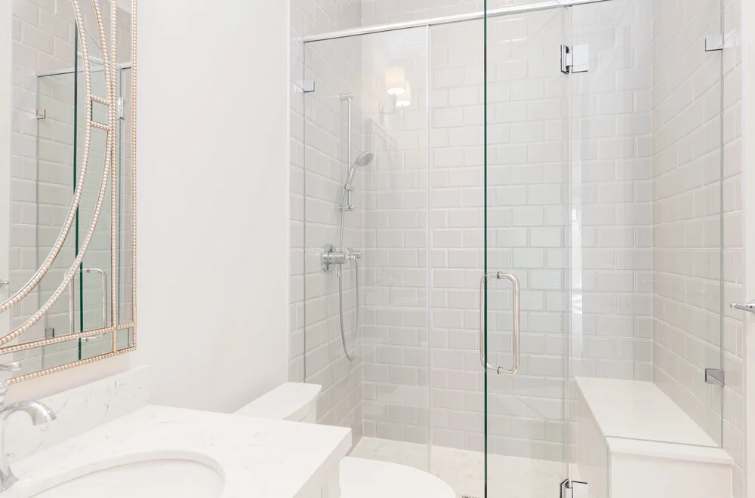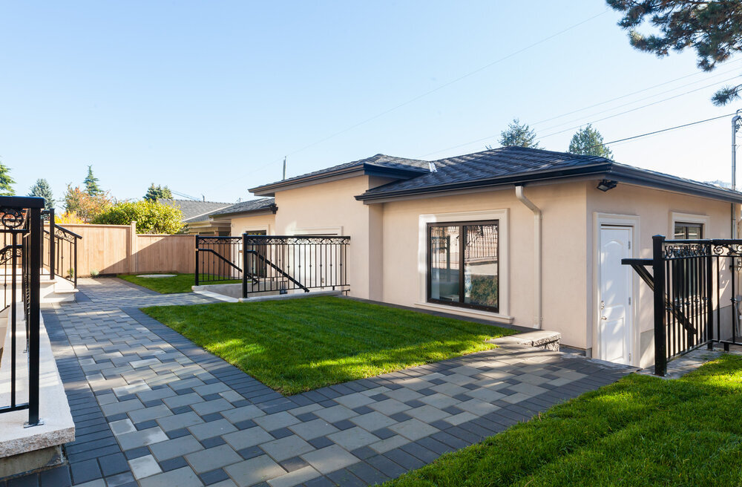West 53rd RESIDENCE
A visionary client and the Batista team engaged in a dynamic and rewarding collaboration to create this charming Georgian-style home. It has a stately exterior and a grand, sweeping interior that features complex architecture. The spacious kitchen, breakfast nook, auxiliary kitchen, and adjoining family room create a main floor that is specially designed for traditional entertaining. A beautiful master suite opens onto a rooftop deck and three additional bedrooms can be reached from the upper floor’s central landing. The lower level features an exquisite home theatre. The spacious and functional home also includes a basement rec room, an exercise room, and a computer room.
