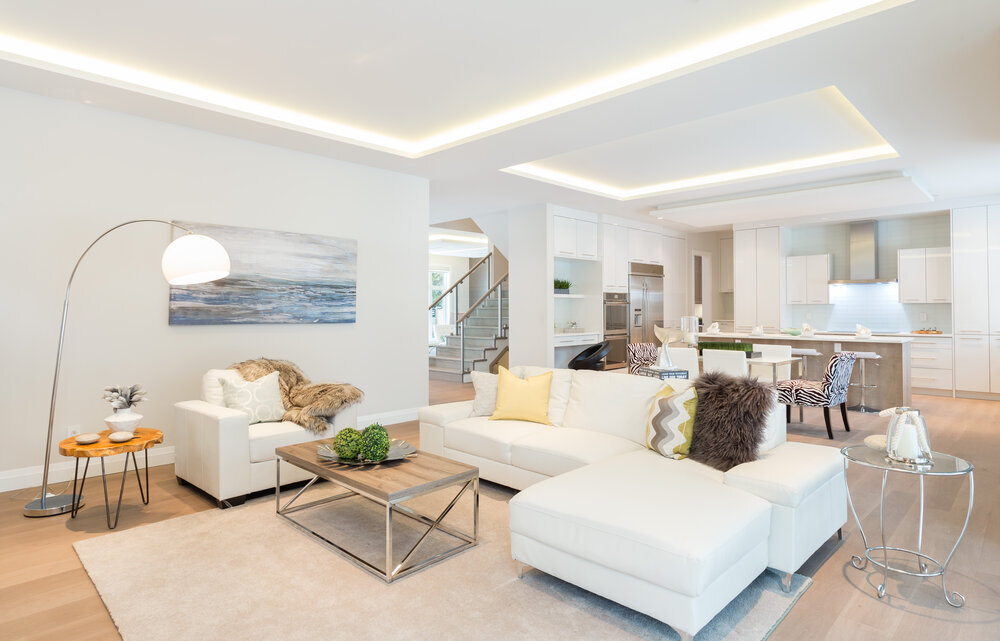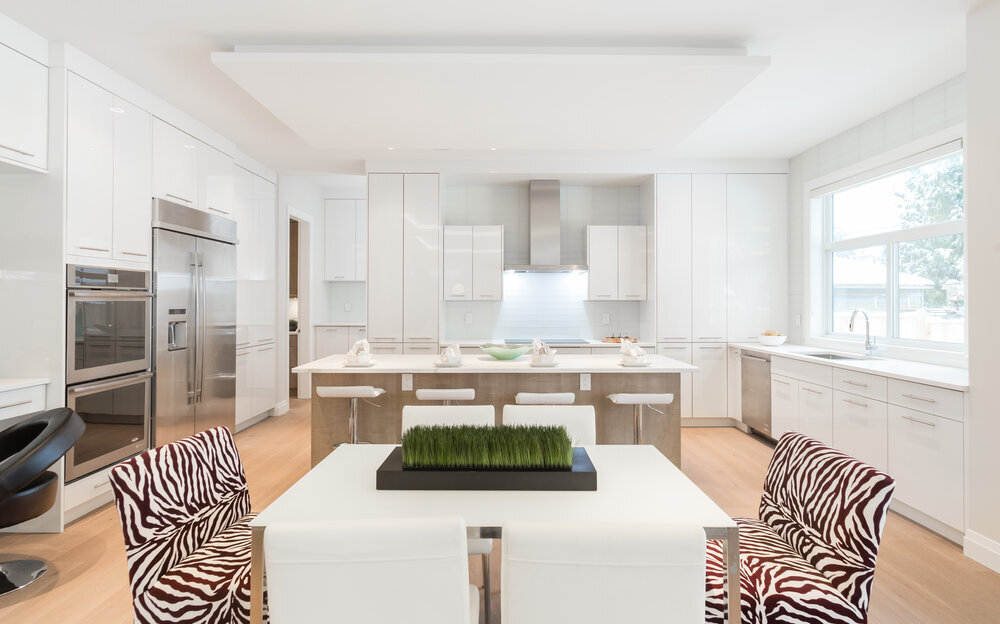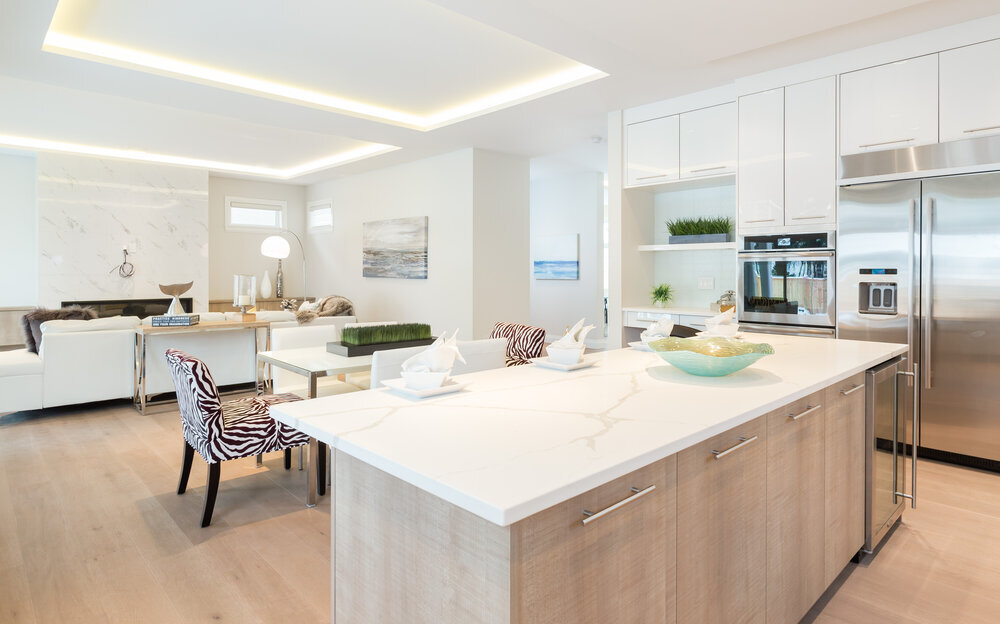Curtis RESIDENCE
The client had a clear vision for this 4700 sq. ft. contemporary home that included a secondary suite and the Batista team rose to the challenge of fulfilling client’s desires. Each of the three levels has its own style and includes excellent attention to detail. The main floor features open concept living spaces. The upper floor has three bedrooms that open off the main hall and a master suite that overlooks the front garden. A fully functional and private two bedroom suite is housed on the lower level and includes a comfortable media room.





















