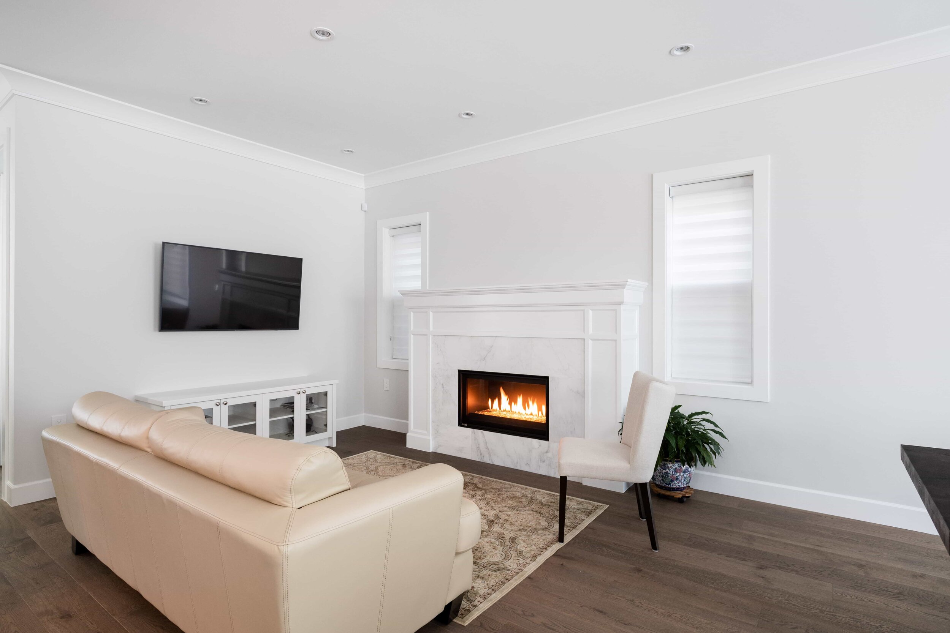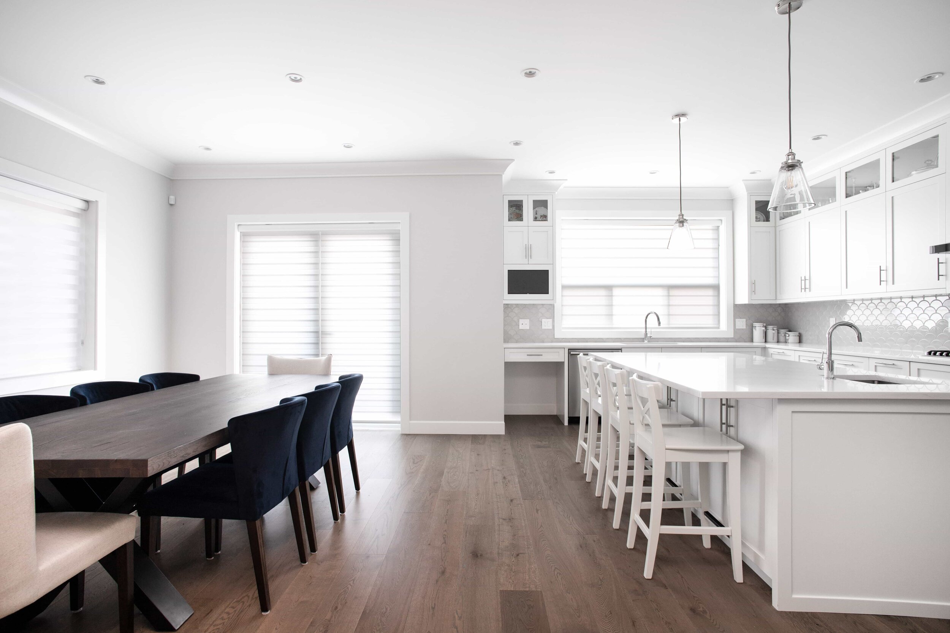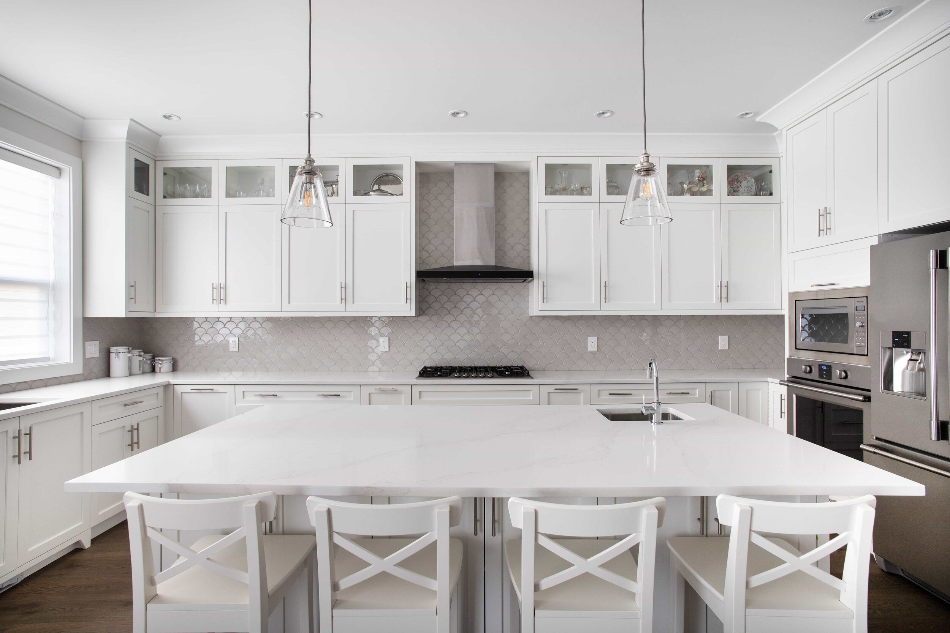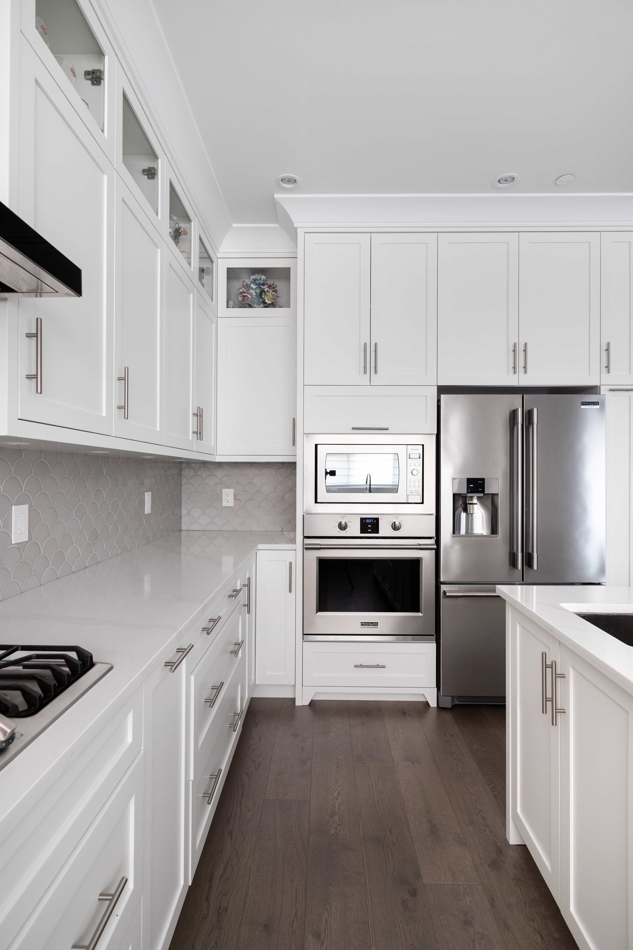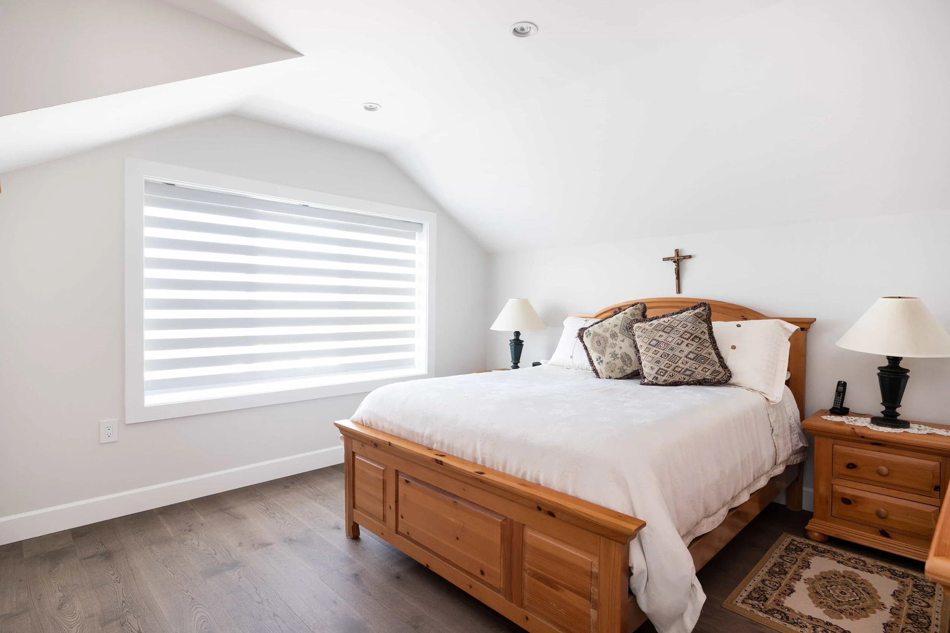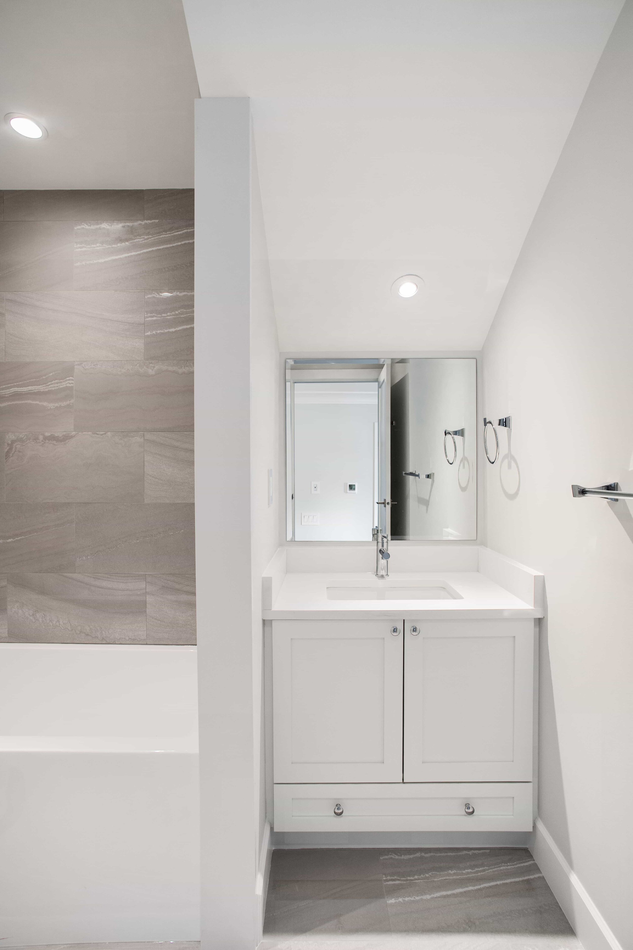Slocan RESIDENCE
Located in East Vancouver, our Slocan Street project is the perfect blend of luxury and modern functional living. These 2,800 square foot home’s classic craftsman style exterior pays homage to time-honored Vancouver residential architecture, while its transitional interior blends conventional 20th century design with contemporary style. An open concept kitchen and family room and modern master bath, complete with custom standing shower and full bathtub, provide the perfect finishing touches for this modern family home.



